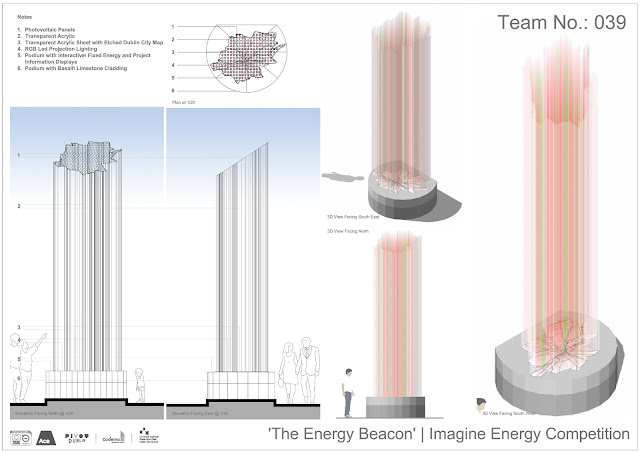Design Study- Viking Interpretation Centre
Design Study- Viking Interpretation Centre, on the Site of a 9th Century Viking Settlement at Woodstown, Co. Waterford.
The Viking Interpretation Centre, on the Site of a 9th Century Viking Settlement at Woodstown, Co. Waterford, Ireland has been designed along an Axis running west to east to Views over the partially completed excavations present on the Site, the River Suir and the surrounding Countryside. The Centre is located on the gradual slope to the East of the Site, a sufficient distance from the extent of the past settlement.
The Main Circulation route is aligned along this axis allowing visitors to connect to the significance of the site throughout their journey down through the building and into the past. This main circulation route is in the form of a gently falling ramp which closely integrates with the existing contours of the site. The uninterrupted nature of this central ramp provides universal access, can accommodate large groups of visitors whilst never losing a visual connection to the settlement. The level landings serve as access to all of the facilities and exhibitions to the north and south, almost eliminating the need for secondary circulation.
The accommodation provided consists of a Reception/ Orientation Area, Gift Shop, Office, Staff and Toilet Facilities sufficient for the needs of the building, Cafétéria, Audio Visual/ Seminar Room, Exhibition Space and a Larger Exhibition Hall. All of these facilities and exhibition spaces are arranged to either the North or South of the main Circulation Area, with due regard to the natural/ artificial light requirement and degree of thermal comfort, in a pattern of settlement with separating external spaces which also allow for the deep infiltration of natural east to west daylight. As a result of the change in levels due to the central ramp- the ceiling height of the accommodation increases where required- i.e. change in height from the office accommodation to the main exhibition hall.
The continuous curved Roof of the Centre was developed from abstracted sections through the hull of a traditional Viking war ship. This inverted ship roof closely integrates the building within the site and in no way takes from its important archaeological significance. The limited palette of materials selected consists of copper (which over time will develop a green patina), timber glulam, timber cladding, glass and sedum. The Design Intention of the Centre is to reflect the nature of the site and purpose of the building but not in an imitation pastiche manner- the form and appearance of the centre subtly reflects the traditional Viking Ship and Long House.
The extensive landscaping to further integrate the building within the site (again all constructed outside the extent of the past Viking settlement), mostly native trees and planting provide protection from the prevailing winds and screen car parking and service areas from the main road and the extent of the Viking Settlement. The location of silver Birch to the south courtyards of the centre will provide a degree of solar protection during the summer months while allowing infiltration of daylight during the winter month. In contrast, the location of evergreen oak, whilst reflecting traditional Viking building material, will shelter the North Site of the Centre from harsh North-Easterly Winds and maintain vigour and life during the winter months. The excavated earth from the placement of the Viking Centre will not be removed from the site but will be banked-up to the South-Westerly Winds, similar to traditional Viking burial mound, which will act as further protection from the main south-easterly prevailing wind. Grit Pathways will provide connection of the building to the Viking Archaeology and site with minimal disruption to the earth, avoiding any possible disturbance of remains.
Sustainable Aspects of the centre will include a Wood Chip Boiler to provide the main heating requirement of the centre- wood chip is readily available locally, Grey Water Storage and Treatment- for use in flushing toilets, plant watering etc., Solar Hot Water Panels on the south facing areas of the roof, Sedum Roof- acting as attenuation of rainwater and attracting local wildlife, extensive use of sustainable sourced timber for the main structure and cladding, Integrated Constructed Wetlands- to treat waste from the building due to its proximately to the River Suir, Promotion of Visitor's arriving on foot, bicycle, electric cars and coach. Due to the restricted nature of planning on the site, it is envisaged that electricity will be provided by the national grid through a wind generating supplier rather than erecting a wind turbine on site. PV Panel could be looked at but may be uneconomical. Solar Gain is exploited and the building is naturally ventilated.
The possibility exists to build the Interpretation Centre in phases as funding become available. The first phase of the building would consist of the main service area including the offices, toilet facilities, staff facilities and plant equipment. In this way, the completion of the Archaeology excavations could take place, most likely in the form of third level education interest along with the necessary statutory and government body support. As additional discoveries are unearthed, the case would carry further weight for additional funding to continue this work whilst maintaining all of the finds in-situ within an Interpretation Centre. Once Archaeology is completed in its entirety, further developments including replica boat building and sailing, role playing and recreation of the Viking Settlement could be expanded to maintain the centre as a significant international tourist destination.







Comments