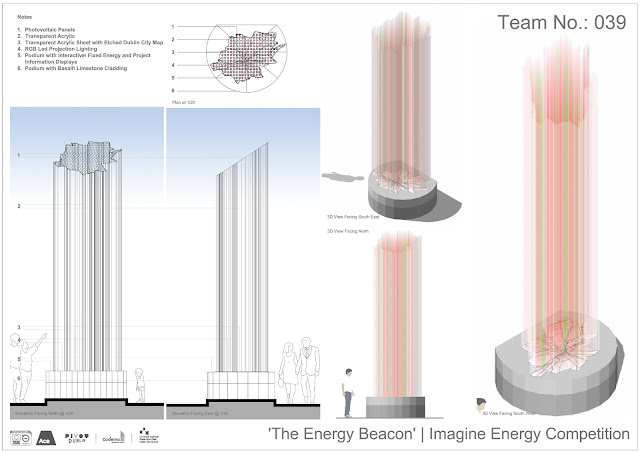
Design Ideas Competition for the RIAI, and Department of Education & Skills, Republic of Ireland: Designing Primary Schools for 21st Century Learners Concept – just as the Dandelion grows, flowers and matures, the seeds- the children, leave to new beginnings. ‘There is a time for everything, and a season for every activity underthe heavens’ - Ecclesiastes 3 New International Version (NIV) Architecture: C. J. Falconer & Associate's design for a Primary School for 21st Century Learners, is derived from many layers. The initial planning of the design focused on accessing all areas of accommodation directly off the General Purpose Area- the initial layer, and there by forming a common meeting point and main thoroughfare of the school. The surrounding related concentric rings cater for inter related spaces and zoning. The nature of the design caters for a single storey plan – which lends itself to the accessibility of children and aids supervision. It was important that t...



